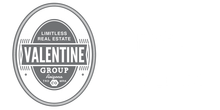1121 N 11TH Street Phoenix, AZ 85006




Investment Opportunity!! Newer contemporary modern twin Duplex in the Garfield District, just blocks away from Phoenix's renowned Roosevelt Row and Arts District. Situated on a spacious 6,700 sqft lot, this property boasts two distinct units, each offering 1,218 sqft of living space with 2 bedrooms and 2 bathrooms. The combined total living area is an impressive 2,436 sqft. Designed with energy efficiency in mind, this home comes equipped with features such as R30 insulation, a tankless water heater, energy-efficient windows, and robust 2x6 construction. The interior showcases elegant details including a sleek smooth stucco and drywall finish, lofty 9'6'' ceilings, and recessed baseboards. Premium porcelain tile flooring adds a touch of sophistication, while the Rainfall shower, complemented by matte black fixtures, creates a luxurious bathing experience. Experience the convenience of soft-closing drawers in the modern kitchen, complete with a waterfall breakfast bar crafted from stunning quartz countertops. The master bedroom delights with its dual master slider doors, offering access to a tranquil private courtyard and enclosed by discreet private fencing. Why settle for a smaller space when you can enjoy ample room at an incredible value of under $290 per sqft? Located just a short 15-minute drive from Phoenix, hospitals, and Sky Harbor Airport, this property offers prime real estate in the heart of the vibrant city of Phoenix. This home has a matching building directly next door that is also available for purchase as a package deal as well
| a year ago | Listing first seen online | |
| a year ago | Listing updated with changes from the MLS® |

All information should be verified by the recipient and none is guaranteed as accurate by ARMLS. Copyright 2024 Arizona Regional Multiple Listing Service, Inc. All rights reserved.
Data Last Update: 2024-09-08 01:45 AM UTC

Did you know? You can invite friends and family to your search. They can join your search, rate and discuss listings with you.