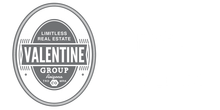9946 W BLUE SKY Drive Peoria, AZ 85383




Look no further! This stunning Northlands 4 bed/3.5ba dream home is picturesque! Excellent curb appeal, perfectly manicured landscape w/artificial turf, 3 car garage, paver driveway, and oversized RV gate are just the beginning. Enter to discover the spacious open floor plan, tall ceilings, upgraded light fixtures, and freshly painted neutral palette. No upgrade was spared, from the formal dining room w/elegant crown molding, to the custom built entertainment console in great room w/surround sound. The expansive gourmet kitchen boasts stainless steel appliances and large island. The oversized primary suite sits apart from two secondary bedrooms joined by a large sitting/teen area. A fourth bedroom & bathroom sit separate near the theatre/game room perfect for entertaining guests or family Enjoy a good night's sleep in the primary bedroom, boasting private outdoor access, a walk-in closet, and a full ensuite w/dual vanities & a garden tub. Don't forget about the sizeable bonus room w/soft carpet or the cozy den! Finally, the wonderful backyard includes a covered patio, extended seating area, a children's playhouse w/French doors, a refreshing hot tub, and a sparkling blue pool! The home of your dreams is here, act now!
| a week ago | Price changed to $999,900 | |
| 4 weeks ago | Status changed to Active | |
| 2 months ago | Listing first seen online | |
| 3 months ago | Listing updated with changes from the MLS® |

All information should be verified by the recipient and none is guaranteed as accurate by ARMLS. Copyright 2024 Arizona Regional Multiple Listing Service, Inc. All rights reserved.
Data Last Update: 2024-09-08 01:40 AM UTC

Did you know? You can invite friends and family to your search. They can join your search, rate and discuss listings with you.